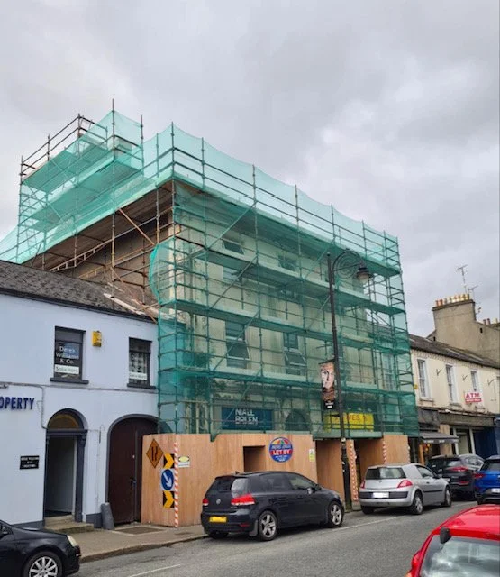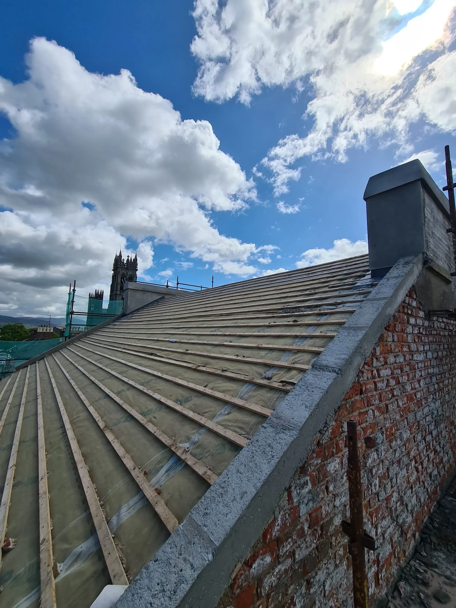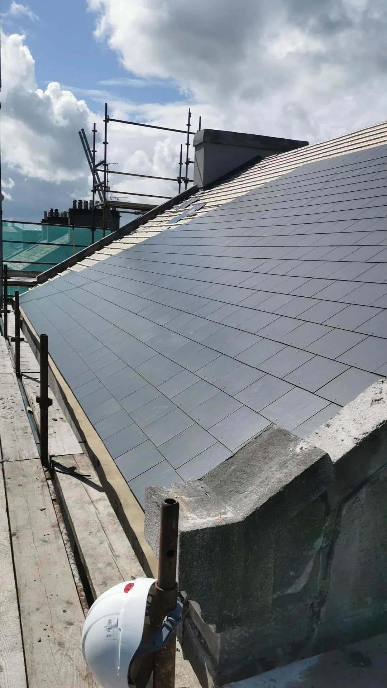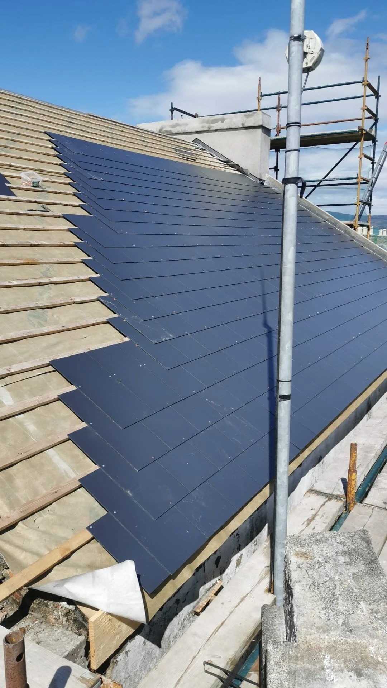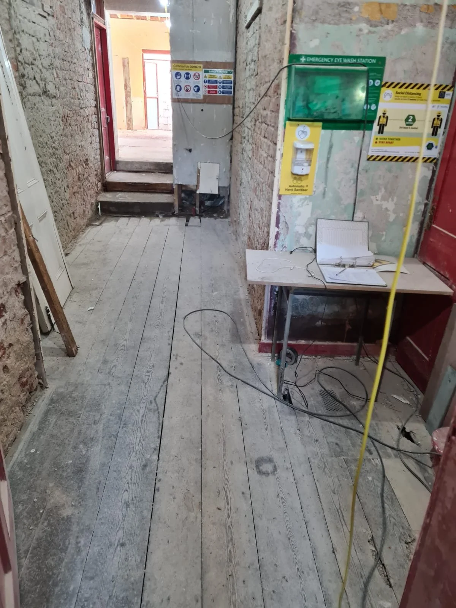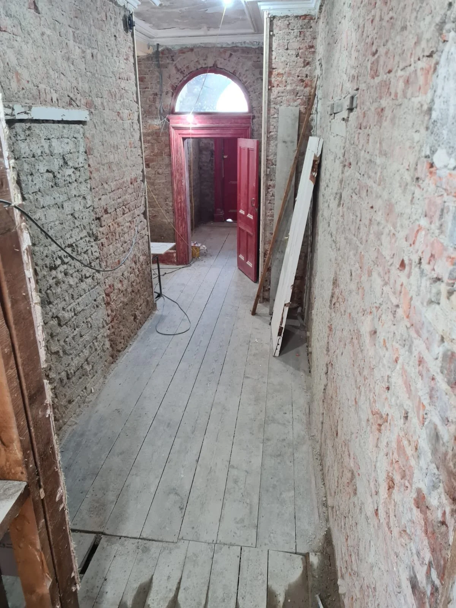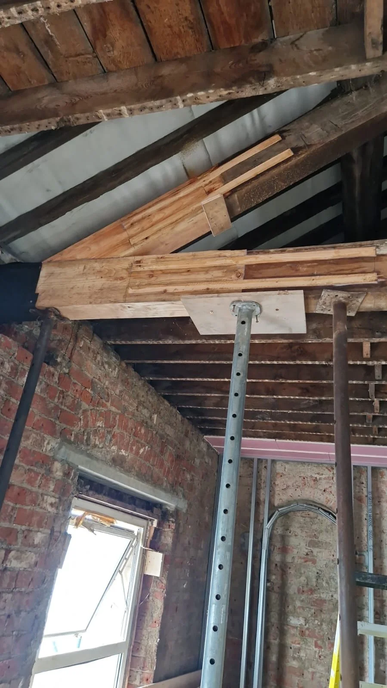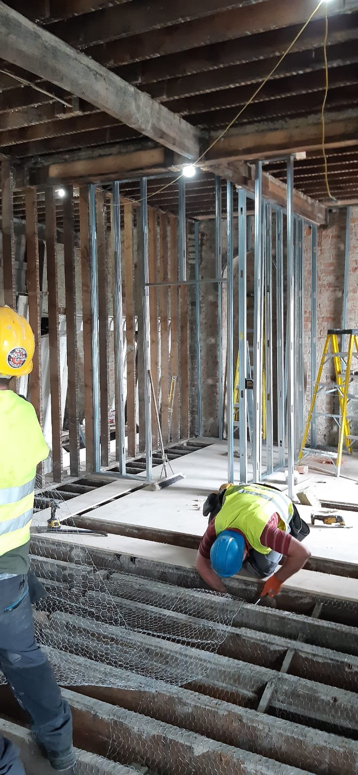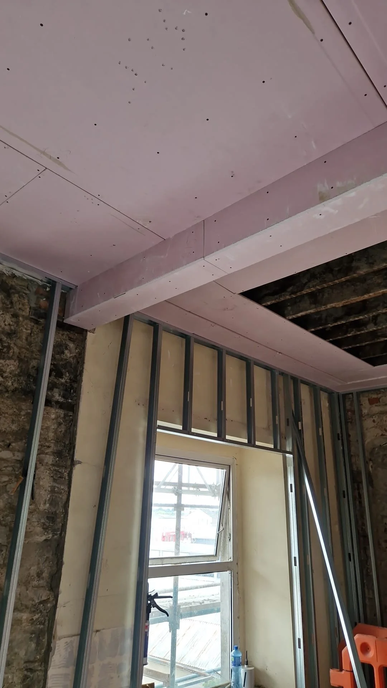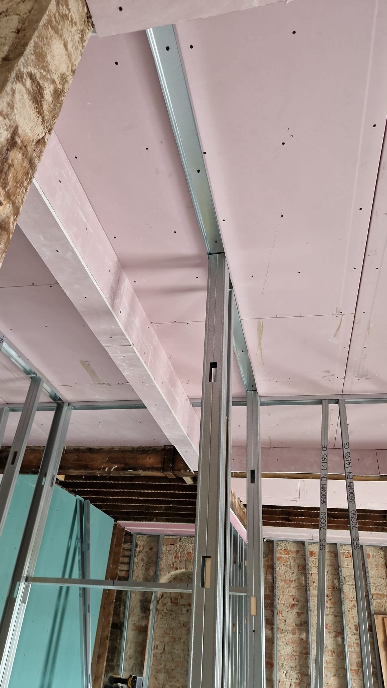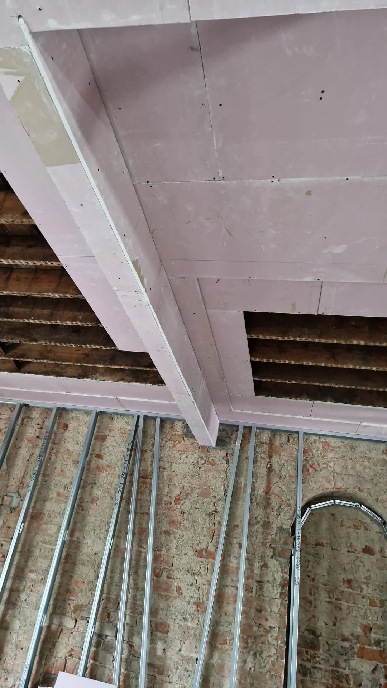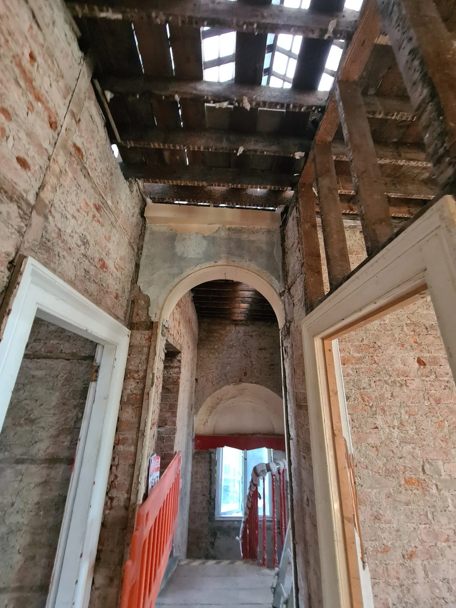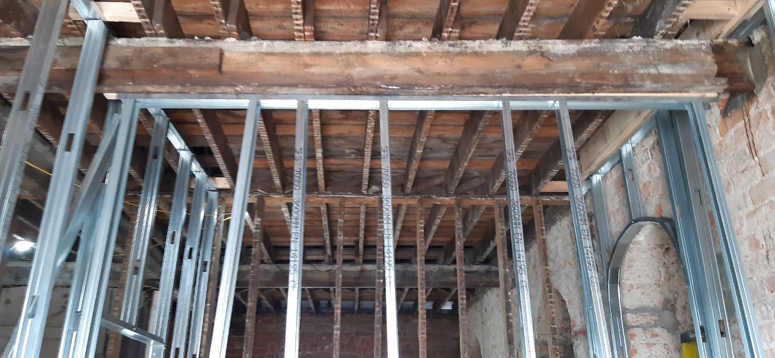Conservation Project Ramparts Dundalk
The Ramparts development includes conversion of an existing Georgian Era Building into 5 Apartments. 3 apartments to be constructed inside the exiting Georgian Era Building and 2 Apartments to be constructed inside a much more modern extension of the building to the rear. The Project consists of two phases during the construction.
The Apartments consist of:
· Two Single Bedroom Apartments on the First Floor
· One Double Bedroom Apartment on the Second Floor
· One Double Bedroom Apartment on the ground floor to the rear extension of the building
· One Double Bedroom Apartment on the first floor to the rear extension of the building
Key Challenges
The main challenge that Dunkeel Ltd has to face during the development is the lack of natural lighting to the rear of the building and the need to conserve the existing structure as it is considered a heritage structure for Dundalk.
The conservation of the building included conservation of unique coving art work and the conservation of existing Timber Work. Cast iron pipes and weighted timber sash windows were custom manufactured for the development project to match the existing elements of the georgian building.
The development is located on a narrow street in Dundalk with one way traffic. Traffic management is a crucial task to carry out the external conservation of the building.
Conservation elements of the structure are carefully being integrated into the development plan during the pre-construction phase of the project.
Works for this development are being carried out carefully under the strict supervision of the conservation officer and fire consultant.
Progress Photos
